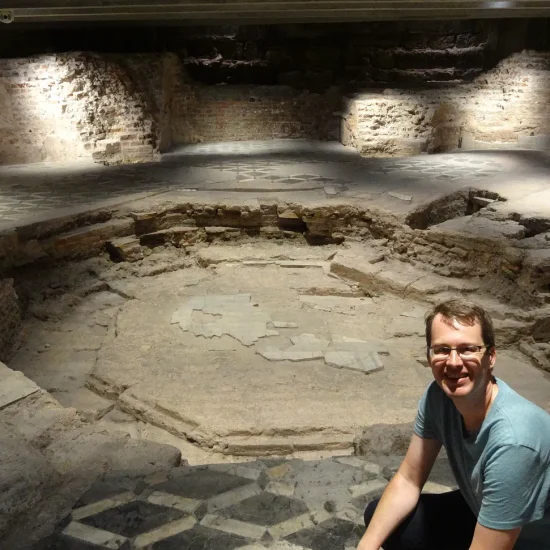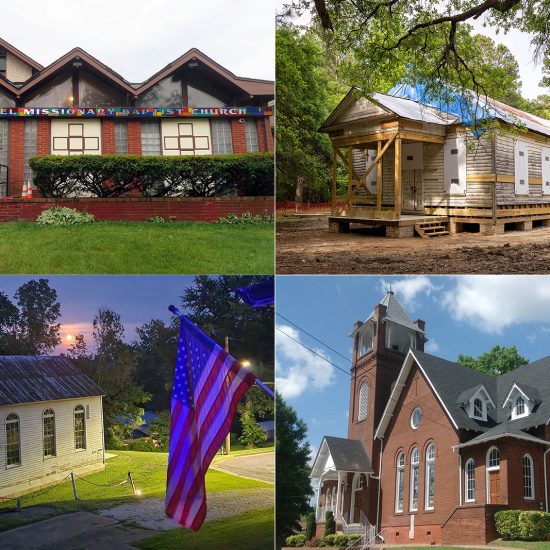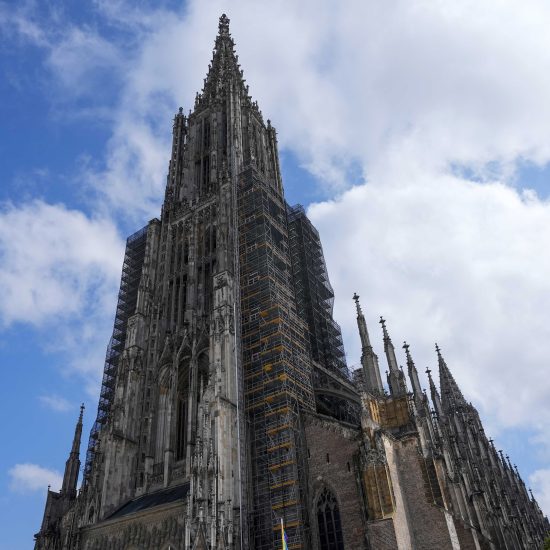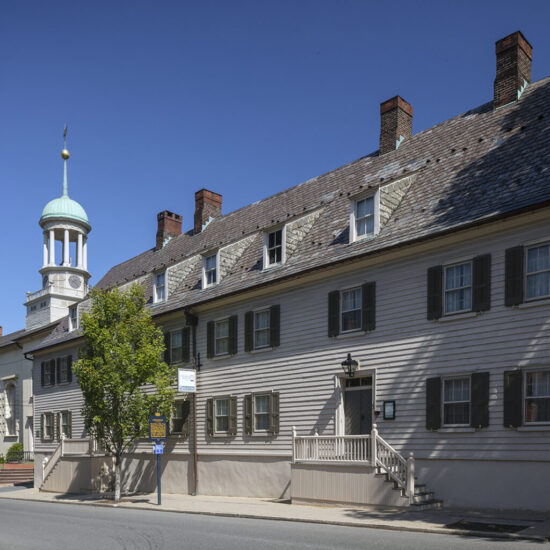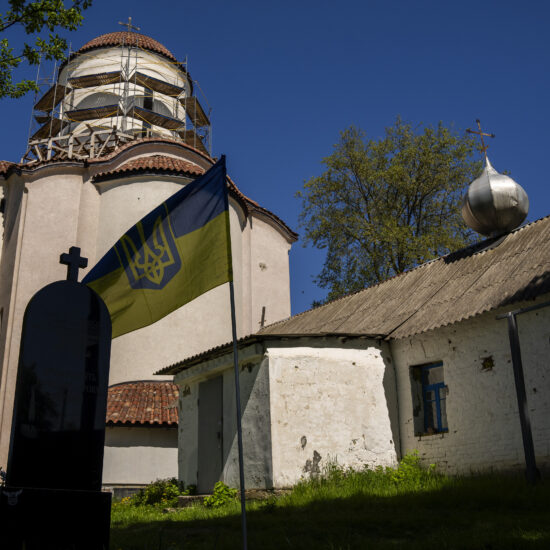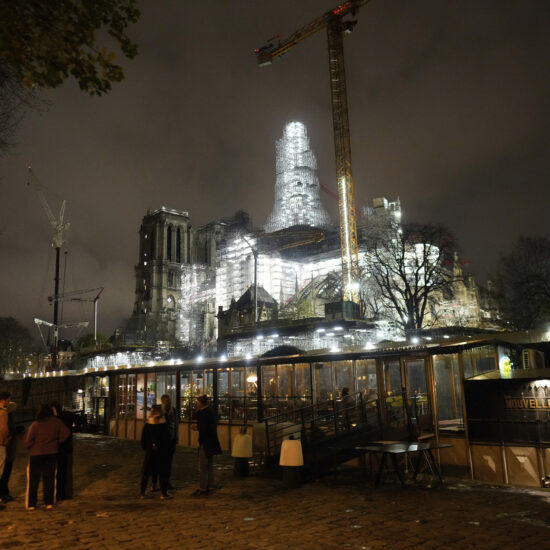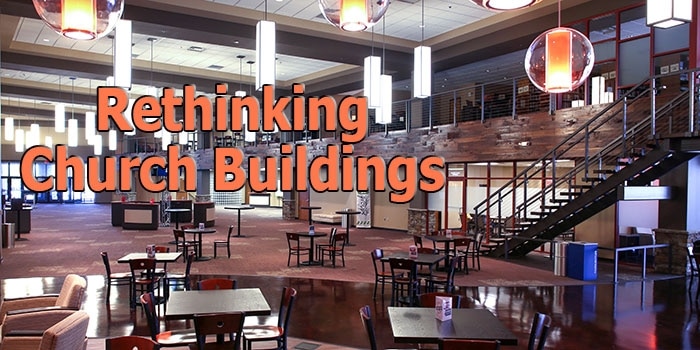
For the past eight years, First Baptist Church in Kearney, Neb., has been in new construction mode. Land was purchased, plans were in hand and the congregation had voted to start building. And then God opened the door to an unexpected opportunity.
“The same week we voted to move ahead on the first phase of our new building, the school board put out a request for proposals to purchase the old Kearney High School property,” said Sean Dougherty, associate pastor at First Baptist, an American Baptist congregation. “We quickly realized that we could spend $10 million to complete one phase of our new building or spend $9 million and have a complete campus that is move-in ready and usable. The decision was a no-brainer for us because it allows us to be wise stewards with the funds the Lord has given us.”
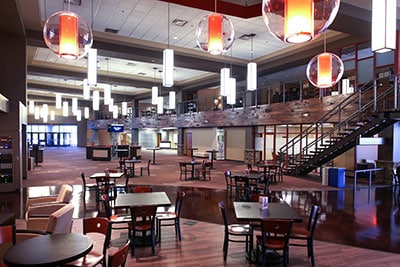 When Pleasant Valley Baptist Church in Liberty, Mo., decided to renovate part of their existing space, adding a new café and lounge space in an existing atrium lobby was one of the priorities. (Mantel Teter Architects)When demolition and remodeling is complete, First Baptist will have 107,000 square feet of space that includes a sanctuary, gymnasium, education space and kitchen. A gathering area in the center of the building will provide a central location where visitors and members can be welcomed into the heart of the building and directed where they need to go.
When Pleasant Valley Baptist Church in Liberty, Mo., decided to renovate part of their existing space, adding a new café and lounge space in an existing atrium lobby was one of the priorities. (Mantel Teter Architects)When demolition and remodeling is complete, First Baptist will have 107,000 square feet of space that includes a sanctuary, gymnasium, education space and kitchen. A gathering area in the center of the building will provide a central location where visitors and members can be welcomed into the heart of the building and directed where they need to go.
Best of all, the property can adapt as the needs of the church change, and that is very important, said Doug Kouba of KOUBA+KNOOP Associates, an architectural firm in St. Louis, Mo., that has collaborated on new construction and renovation projects with more than 400 church congregations. He explained that since a church building is a tool for ministry, to be effective the facility should fit the ministry goals of the congregation using it. As a result, planning that involves current space utilization and future growth estimates can be most helpful in the initial stages of a building or renovation project.
“Questions such as ‘What is this congregation’s main purpose, prioritized ministries and/or ministry goals?’ help us get at the DNA of the congregation,” Kouba said. “It might be worship, evangelism, fellowship, education, recreation or community outreach or a combination of two or more of those, but we prefer having data that we can put into the design process rather than being handed absolute conclusions.”
Ambience
Current trends in church design mirror trends in commercial and residential space. The “feel” of a space is a top priority, which is why security and fellowship are two top priorities on most new projects, Kouba noted.
“In children’s areas, security is important, so spaces that allow for ease in check-in and check-out procedures but also keep intruders out is important,” he said. “No one wants these areas to feel like prisons, so many churches are incorporating areas where they can greet people and direct them into the building, as well as rooms to monitor video and watch for potential danger.”
Managing the flow of people into the building is not just a security issue though. Providing a space for fellowship is on most church wish lists.
David Evans, president of Mantel Teter Architects in Kansas City, Mo., agrees. His architectural firm has completed over 750 church projects around the country, most of them renovations and additions.
“The entry to the facility is not that small narthex or foyer of the past,” explained Evans. “Now it’s not uncommon for the foyer to be half the size of the auditorium or larger, often with spurs that radiate from that central hub into other education and worship spaces.”
Such design takes its cue from the hospitality industry, where the “art of arrival” and making a good first impression is everything, Evans added.
Pleasant Valley Baptist Church in Liberty, Mo., is a good example. When the church decided to renovate part of their existing space, adding a new café and lounge space in an existing atrium lobby was one of the priorities. The café/coffee shop is something many churches are trying to incorporate into their fellowship time at some level, Evans noted.
“It’s a space where people can sit and hang out,” he said. “It’s very hospitality oriented.”
Some are full-service commercial-style setups. Others might best be described as “continental style.” The common factor, Evans noted, is the ambience.
“We live in a highly sensory culture,” he explained. “People want to park, get in easily and know where to go. A clean, fresh experience that allows self-navigation with no encumbrances or challenges is the ideal.”
Efficient Spaces
Maximizing sunlight with the use of glass windows is another design trend that churches are using, and for several good reasons, Kouba believes, since natural light makes a space feel better. Sunlight is correlated with well-being. In some cases, windows can also increase the connection between those inside the church and those outside the church.
“Glass in worship and fellowship spaces allows the community to look in to the church and see that activity and life of the congregation, Kouba said. “Windows also allow those inside to enjoy a view of nature, which is terrific as long as there are no security issues or visual distractions.”
Sunlight is also a “greener,” more energy-efficient method of lighting an interior space, especially since modern glass coating can reduce the impact of sunlight on the heating and cooling of the space. Just like corporate and institutional clients, churches are looking at ways to build more energy-efficient buildings and to incorporate recycled products in the process. Sometimes, like at FBC Kearney, the building itself is recycled — either an existing church space or a newly acquired space is renovated to meet the current and future needs of the church.
Evans estimates that 75 percent of the work his firm does is renovation and additions to existing churches.
“Churches have a lot of great space, and sometimes they have space they didn’t even know they had because it isn’t planned or utilized well,” Evans said. “In the design process, we can often show them they can restructure, repurpose and revitalize space and may not need to build at all.”
Churches also are savvy in terms of realizing that creating spaces that are more flexible or multipurpose can have ministry benefits.
“Rather than having all these spaces sit idle and used only one day a week, a popular trend is churches being intentional about making their spaces more adaptive to the community when they are not conducting worship,” Evans said.
The community got behind FBC Kearney’s effort to purchase the old Kearney High, and FBC plans to give back by opening the doors of their new campus to the community throughout the year, Dougherty said. Some ideas include recreation leagues and camps at the soccer fields and in the gym, a community garden and office space for local ministries and nonprofits.
“At this point, we’re in the dreaming phase, but we see many opportunities for a collaborative effort that allows us to send our members to these groups and to in turn give them space to do the work that God has put on their heart to do,” Dougherty said. “These connections will allow us to impact Kearney and the world through the ministries housed here.”
Carrie Brown McWhorter writes for several publications, including The Alabama Baptist newspaper and Missions Mosaic magazine. Find her on Facebook @McWhorterMedia or visit her website, carriebrownmcwhorter.com.

